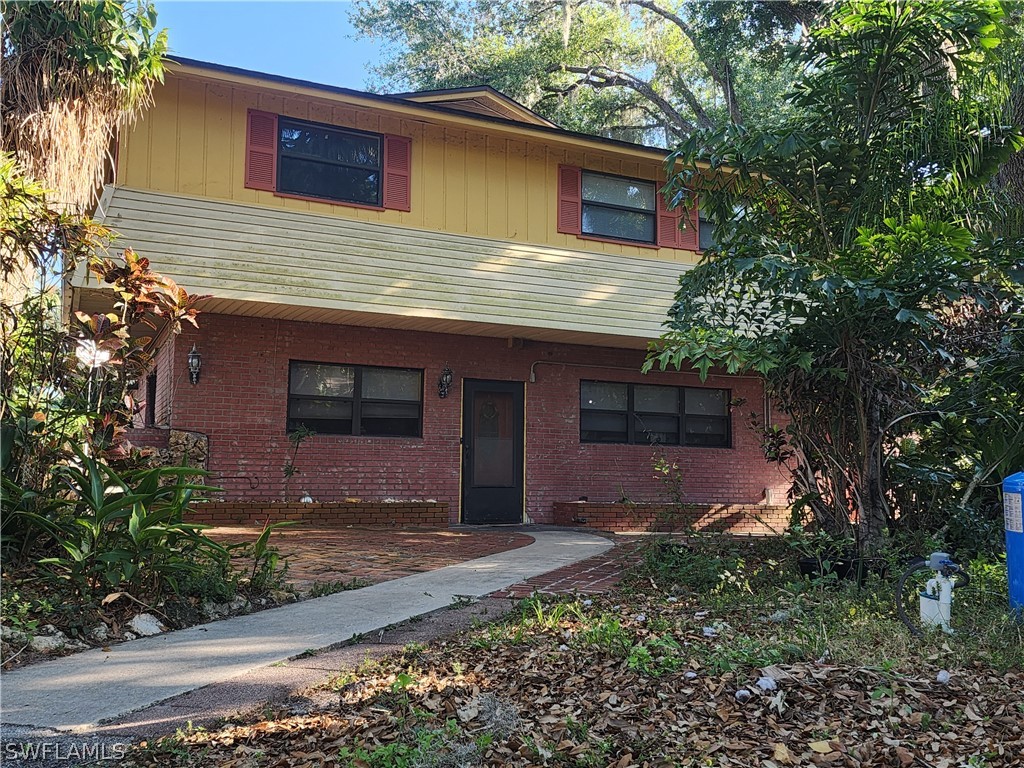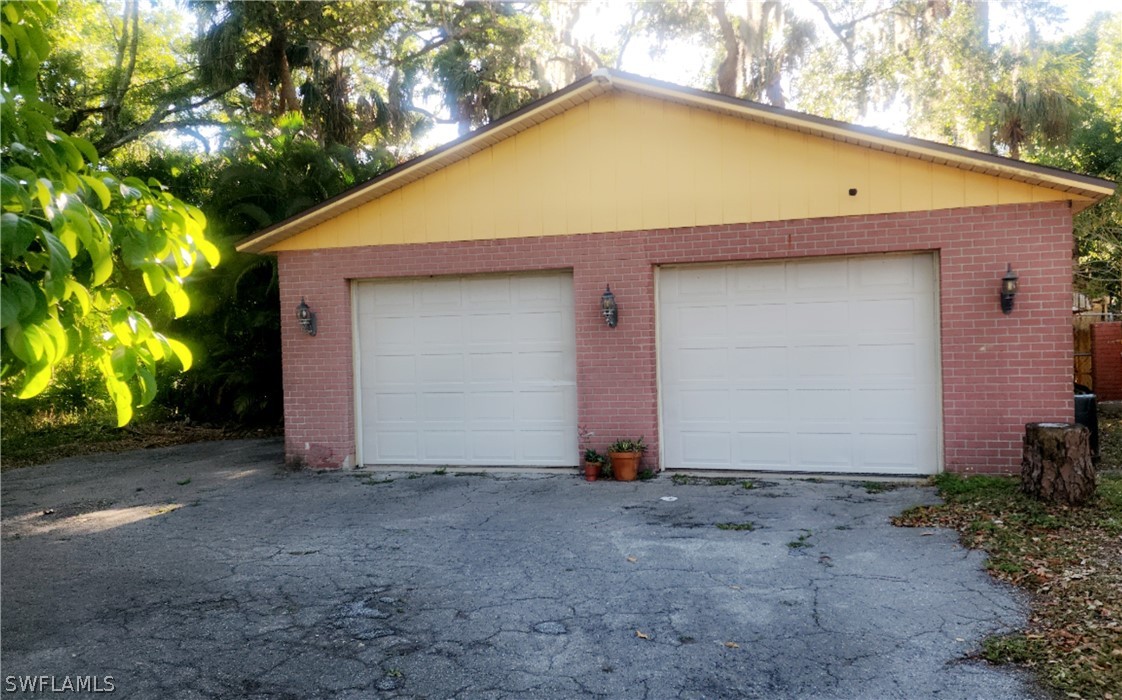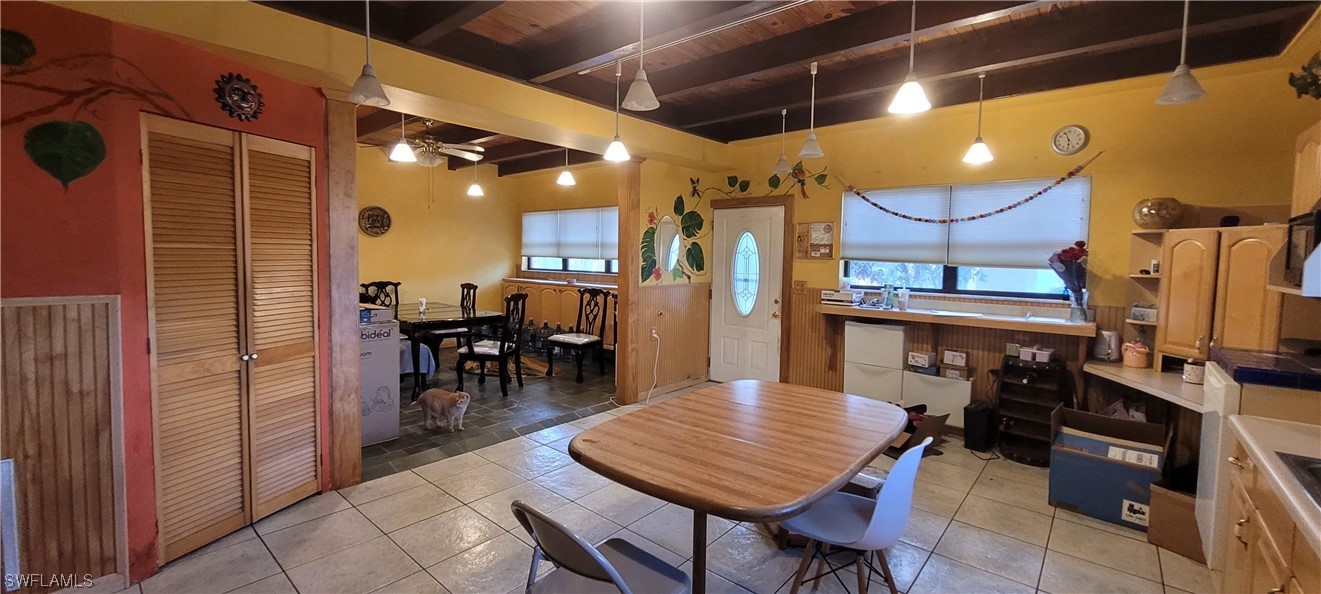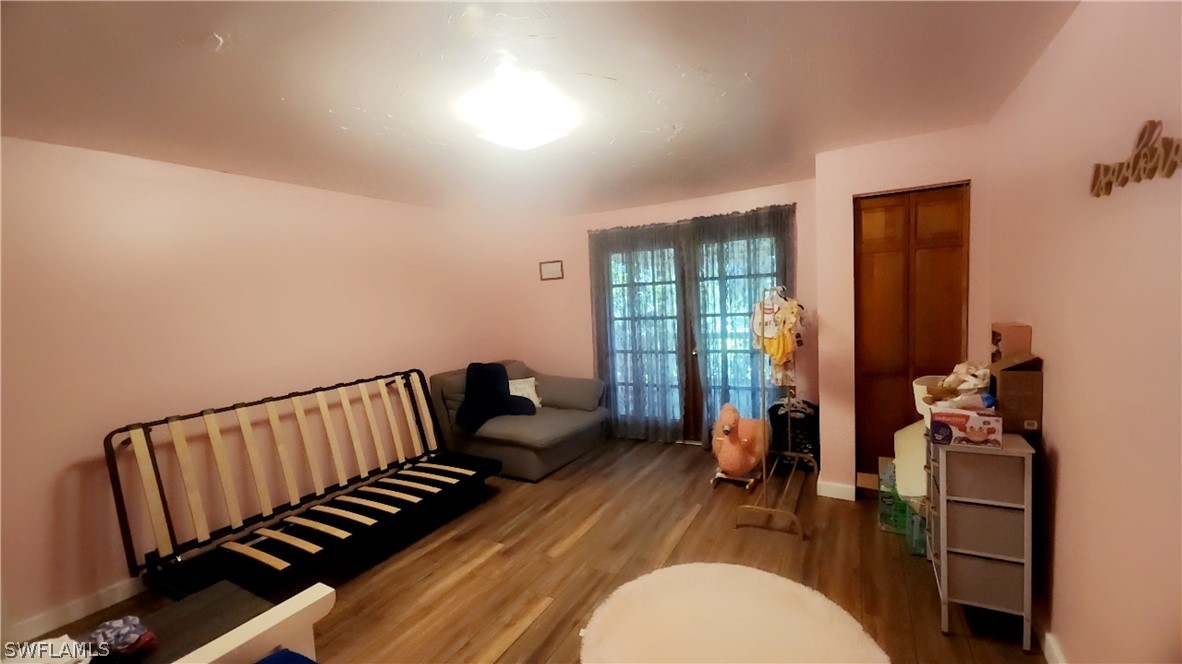
18191 Slater Road
North Fort Myers Fl 33917
5 Beds, 3 Full baths, 1 Half baths, 5122 Sq. Ft. $625,000
Would you like more information?
Welcome to your personal botanical garden! 1.2 acres with a small bridge crossing Daughtry's Creek running through the rear of property. Plantains, mangoes, dragon fruit vines overlook large canopy of mature oak trees - giving way to a serene and calming atmosphere. The wall surrounding property provides dreamed of privacy and seclusion, while still having close access to US 41 and Interstate 75. Inside this one of a kind home, are 5 large bedrooms plus an In-law suite (bed, bath, kitchenette/dinning and living room), with 2 separate entrances, makes plenty of room for a large or blended family. Lee County market assessed this property at $678,685, With over 5,000 Sq ft, you may never run out of room. Dual oversized living rooms, two fireplaces for cozy nights, a huge kitchen ready for a home chef, plus a bonus room alongside the spacious heated pool and patio, the perfect setting for BBQ's and entertaining. Home has had many necessary updates including 2 AC units, air handle, multiple electric panels, well pump & Filtration system, paint and some flooring. All that's left is your cosmetic upgrades to complete this amazing home. At less than $125/ sq ft, you can't beat this opportunity for what will be a highly valued property!
18191 Slater Road
North Fort Myers Fl 33917
$625,000
- Lee County
- Date updated: 05/18/2024
Features
| Beds: | 5 |
| Baths: | 3 Full 1 Half |
| Lot Size: | 1.20 acres |
| Lot #: | 1 |
| Lot Description: |
|
| Year Built: | 1970 |
| Fireplace: |
|
| Parking: |
|
| Air Conditioning: |
|
| Pool: |
|
| Roof: |
|
| Property Type: | Residential |
| Interior: |
|
| Construction: |
|
| Subdivision: |
|
| Taxes: | $2,614 |
FGCMLS #223074948 | |
Listing Courtesy Of: Sandra Thibodeau, Jones & Co Realty
The MLS listing data sources are listed below. The MLS listing information is provided exclusively for consumer's personal, non-commercial use, that it may not be used for any purpose other than to identify prospective properties consumers may be interested in purchasing, and that the data is deemed reliable but is not guaranteed accurate by the MLS.
Properties marked with the FGCMLS are provided courtesy of The Florida Gulf Coast Multiple Listing Service, Inc.
Properties marked with the SANCAP are provided courtesy of Sanibel & Captiva Islands Association of REALTORS®, Inc.






















